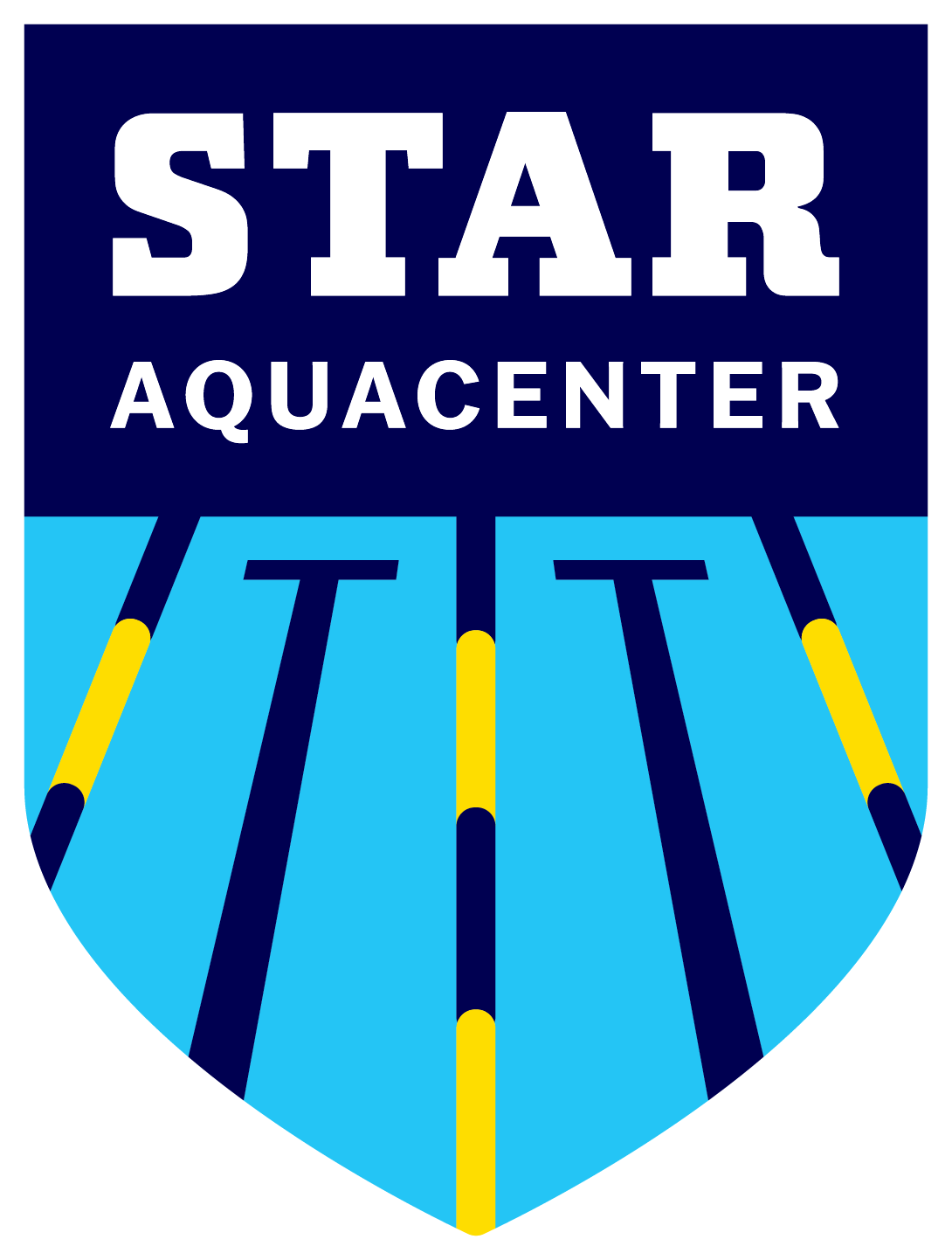In any significant undertaking, a team of skilled individuals plays a vital role in turning ideas into reality. We’re excited to introduce you to one of the key members of our team, Tony Panza of Rogers McCagg Architects. As we work towards bringing an indoor pool and fitness facility to our community, Tony’s expertise is crucial.
How did you decide to become an architect?
From an early age, I enjoyed art and learning how things were built or fabricated. Eventually, I realized these were important attributes of an architect and by becoming an architect I could pursue both everyday.
How do you approach your projects?
I am a strong believer that form follows function. The initial stage of any project is to spend time with the client to understand the user and the various functions or programs to be performed in the structure. The deep understanding of the functions or program will then help generate the form.
Do you have a certain “style” that you work in?
I do not adhere to a specific style. This stems from my belief the form, or outward appearance, should be informed by the intended users and function. I move back and forth between different styles to best suit the project and its local environment.
Were there any particular influences early in your career?
I attended the Parsons School of Design for graduate school. Prior to graduate school, building design was taught to me with two components – design and structure. Design being the play of light and shadow on surfaces. Structure being how to keep things up. Parsons taught me there is a third critical component – how the design and structure affect the user, what emotions do the spaces create.
How did you get involved with STAR?
Tim Rumph, a local highly respected landscape architect, mentioned my name and background to the STAR Board. Tim and I have worked together on a number of local projects as well as both being highly involved in our local Soccer Club.
Why is this project important to you?
As a resident of Southampton, I think an indoor pool is an essential amenity for our town. The pool provides a safe environment for instruction, physical activity, and as an anchor for social engagement much like SYS has provided. For almost two decades, my family has been using SYS. SYS has been a hub of neighborhood interaction not only for athletics but for social engagement. It is a gathering place for social events from fundraisers to birthday parties. SYS is woven into the thread of Southampton life. The STAR Aquacenter will take on a very similar role in Town life.
What “green” features do you hope to include in the aqua center?/What steps can we take to ensure this facility becomes as environmentally sustainable as possible?
We are looking to include as many green or environmentally conscious design features as possible. Green design features being worked into the project: large photovoltaic system, geothermal HVAC, daylight dimming, lighting controlled by occupancy, rainwater collection for landscape irrigation, indigenous plantings requiring minimal water usage, rain gardens for parking lot runoff and cogen systems. Many sustainable features come with zero to minimal increase in cost. Newer cutting edge green design features can have a much higher initial cost then basic code compliant items. Donations are the best way to confirm that green features remain a large part of the project.
What other projects have you designed that are similar to the proposed STAR AquaCenter? How were they different?
I have worked extensively on projects with Chelsea Piers including their newest 400,000sf athletic facility in Stamford, CT which includes an Olympic pool, recreational pool, and 35,000sf Fitness Center. Chelsea Piers CT has very similar program elements to STAR but greater than 10x larger. A very similar project in program and scale is the Darien YMCA in Darien, CT.
